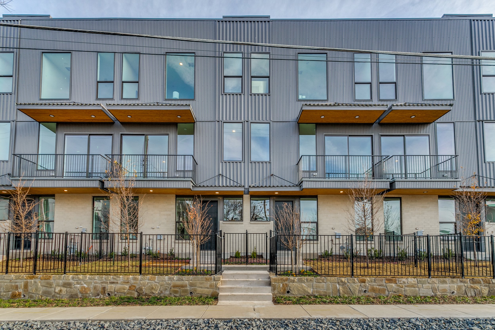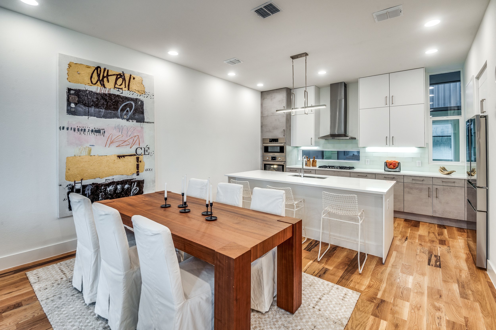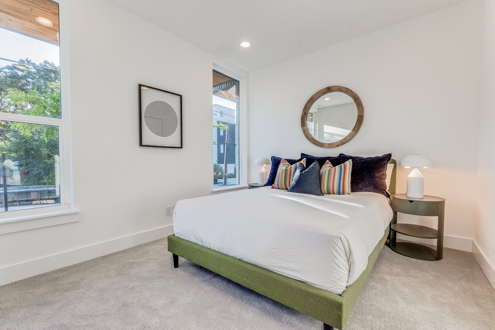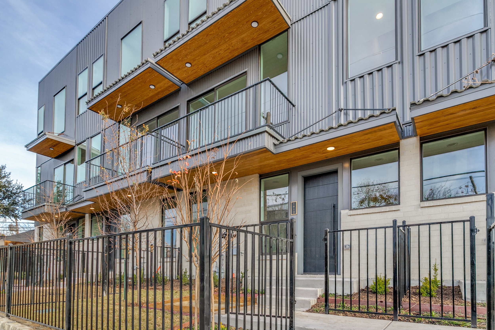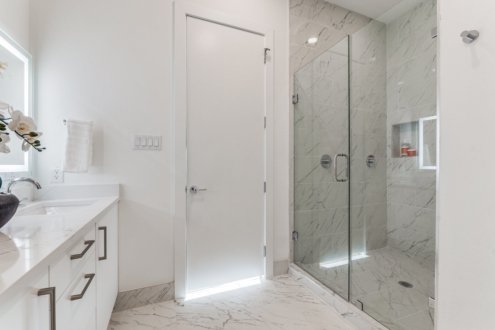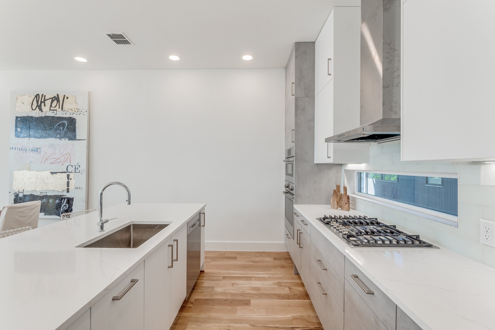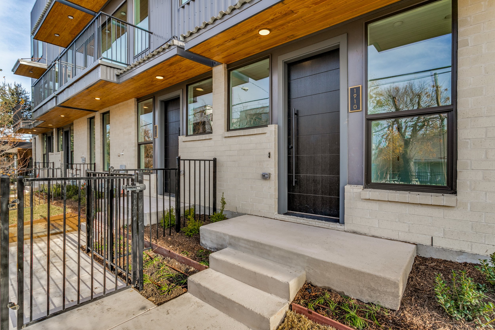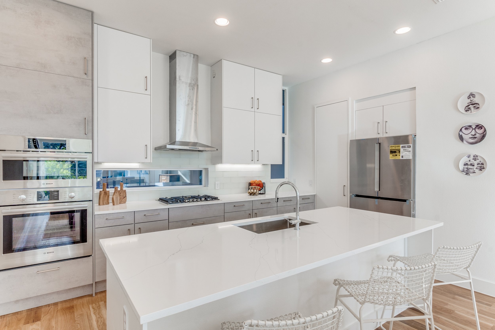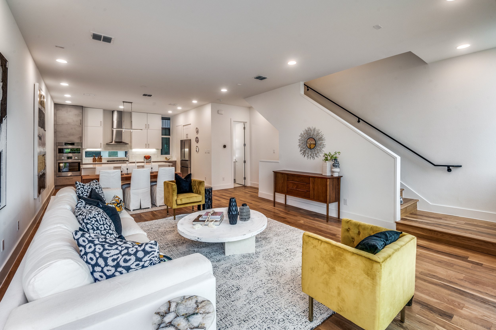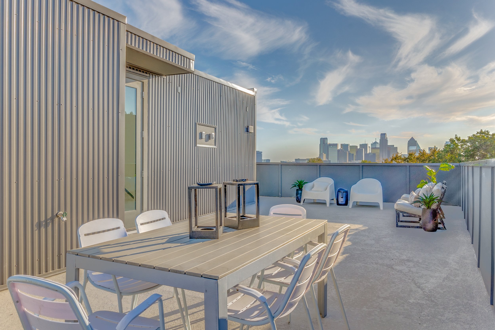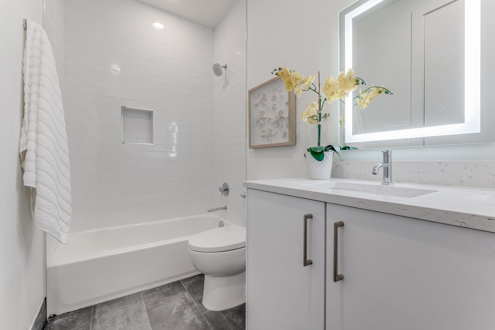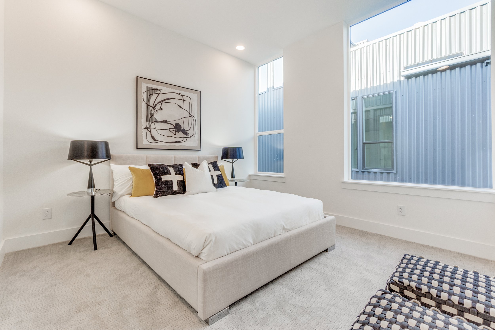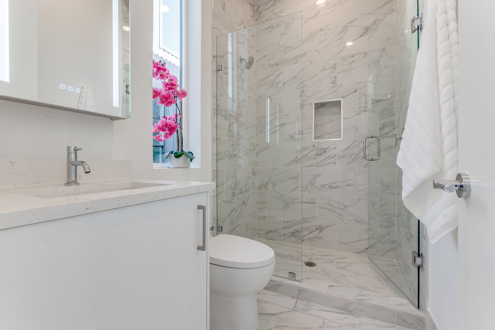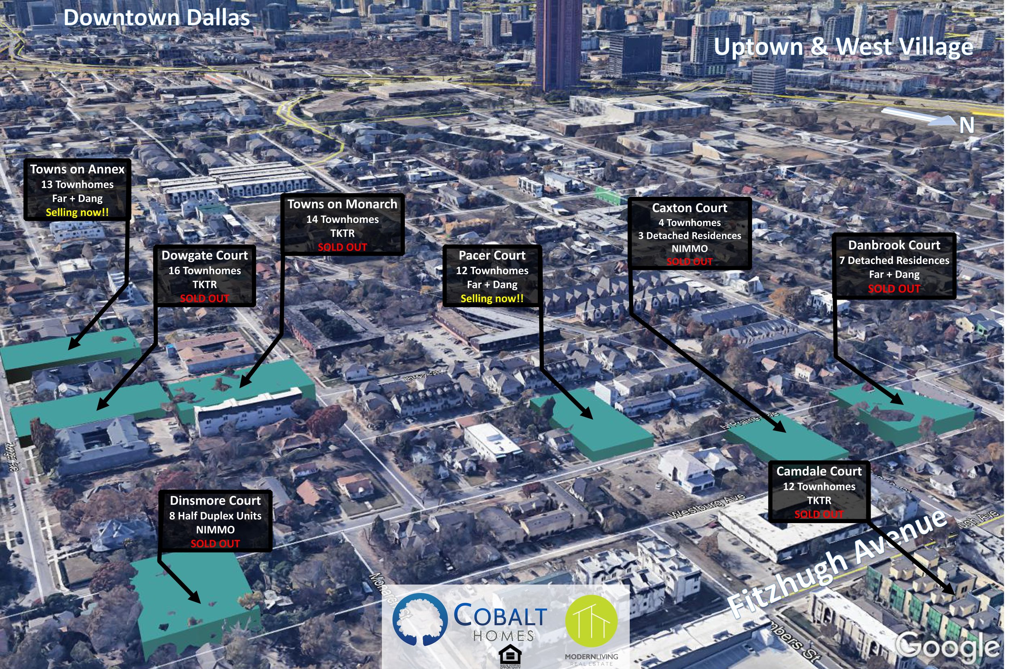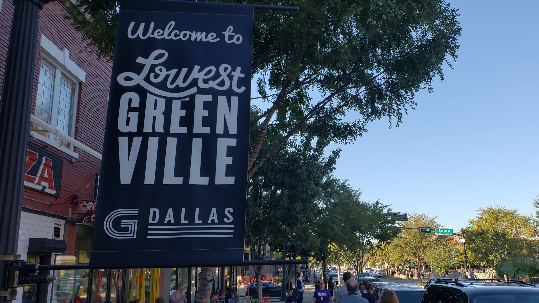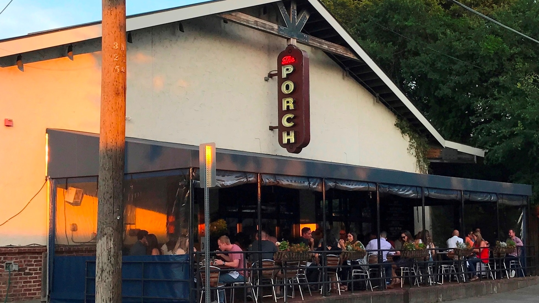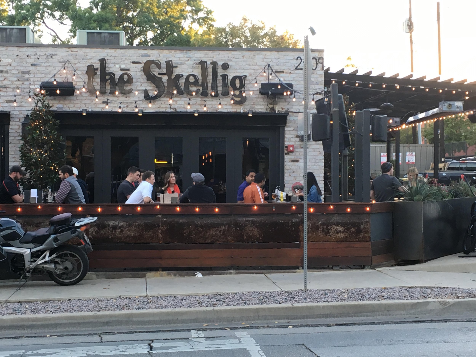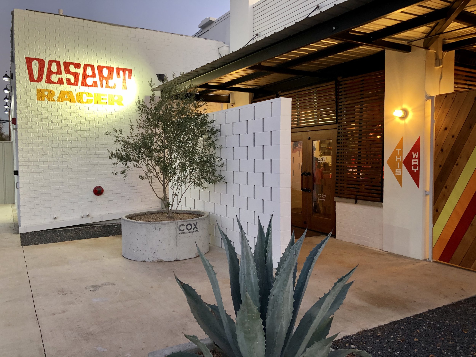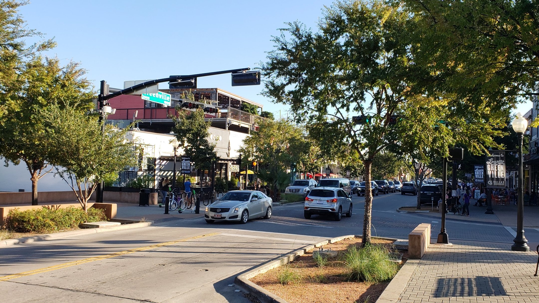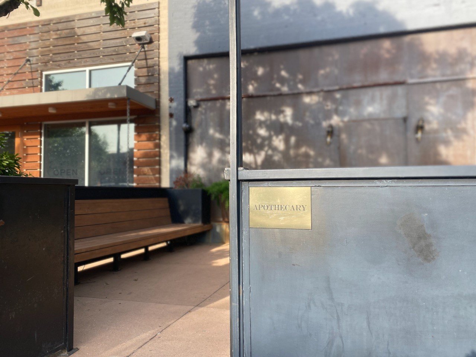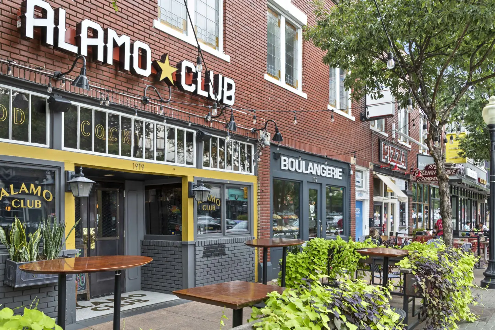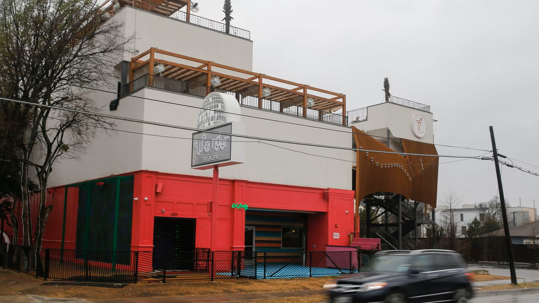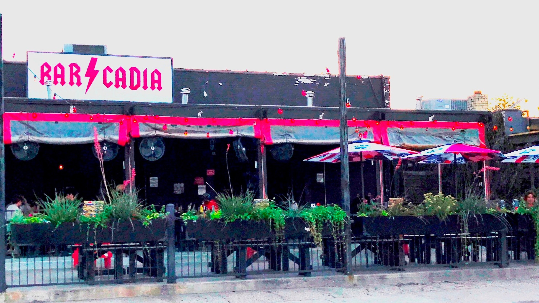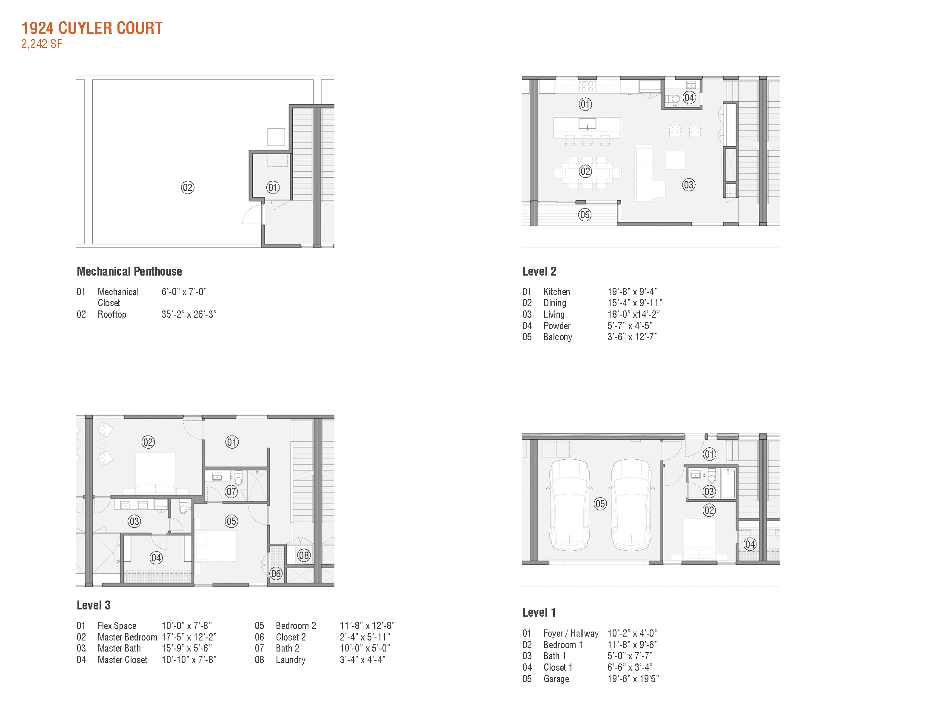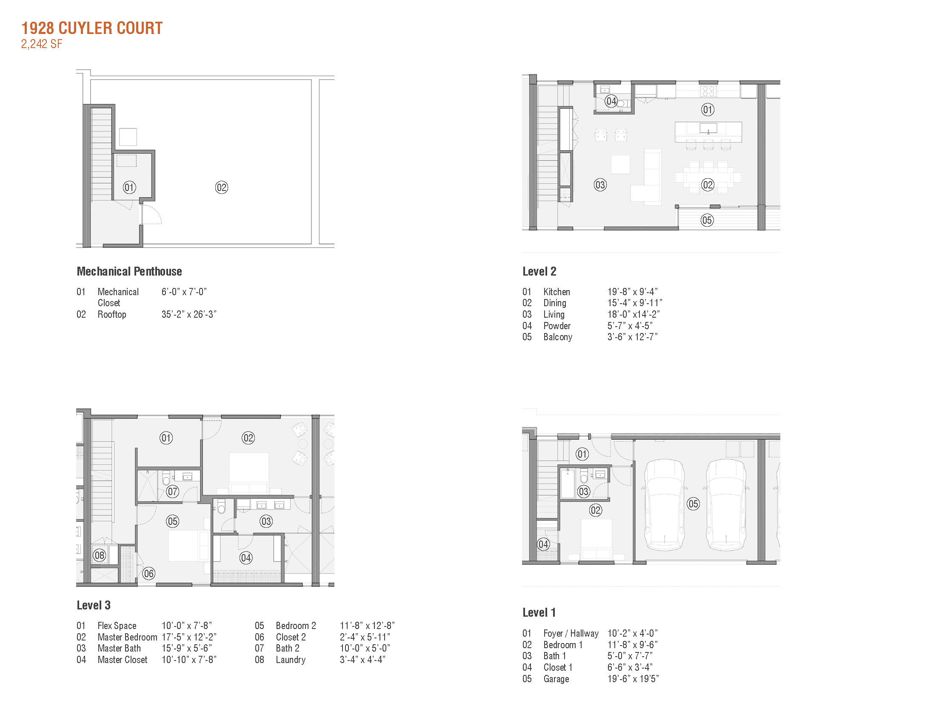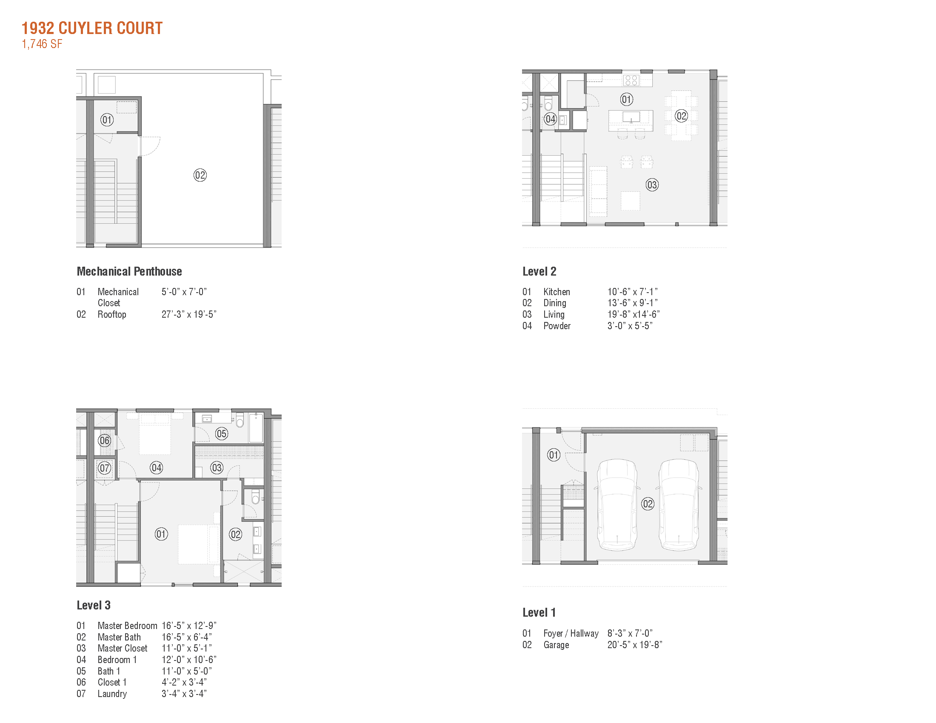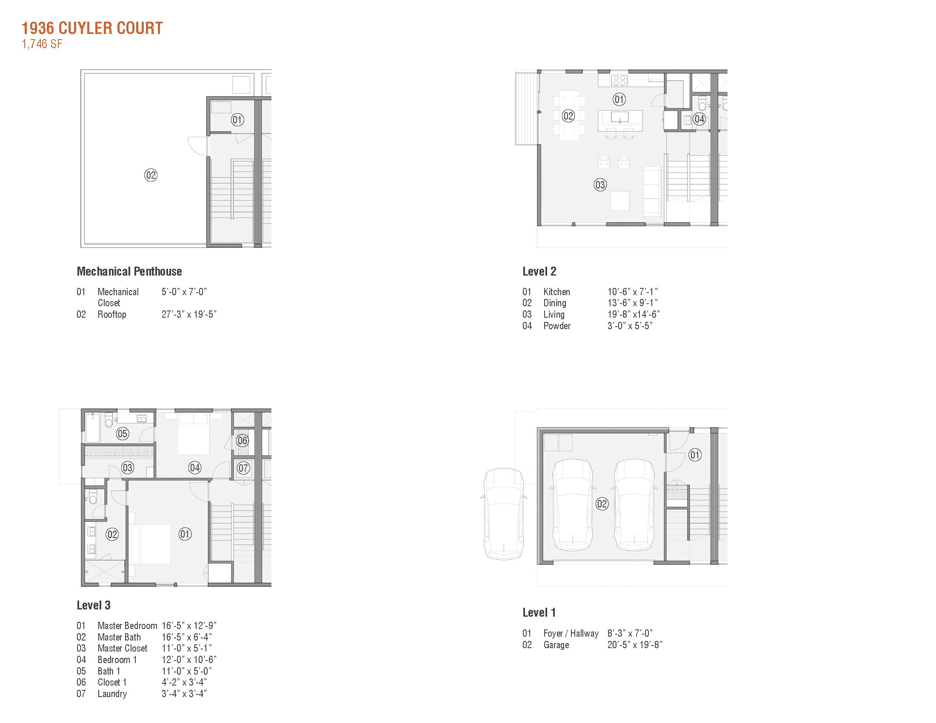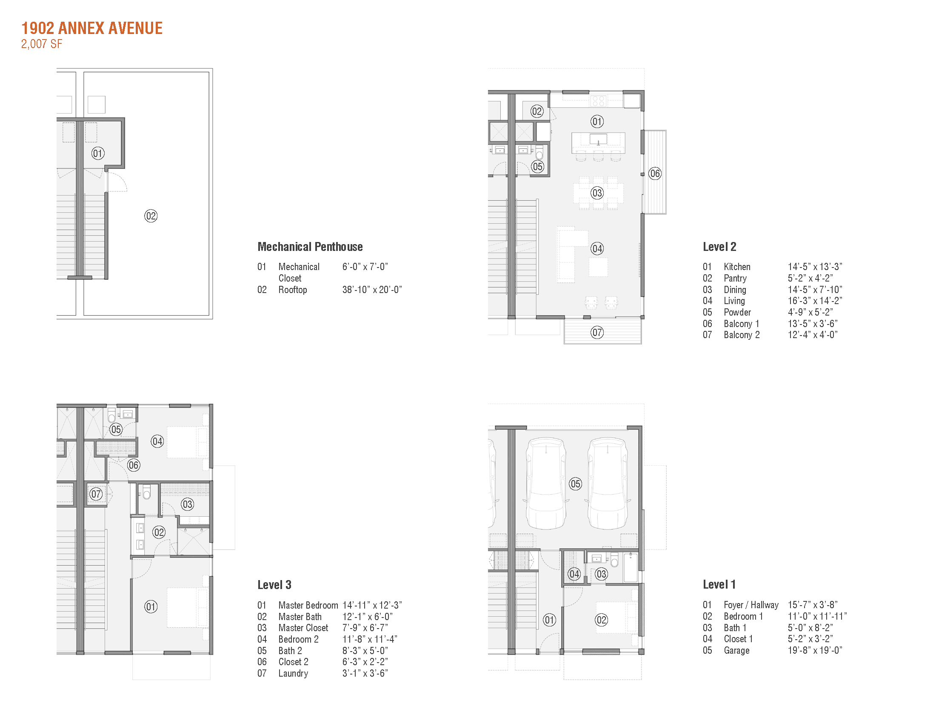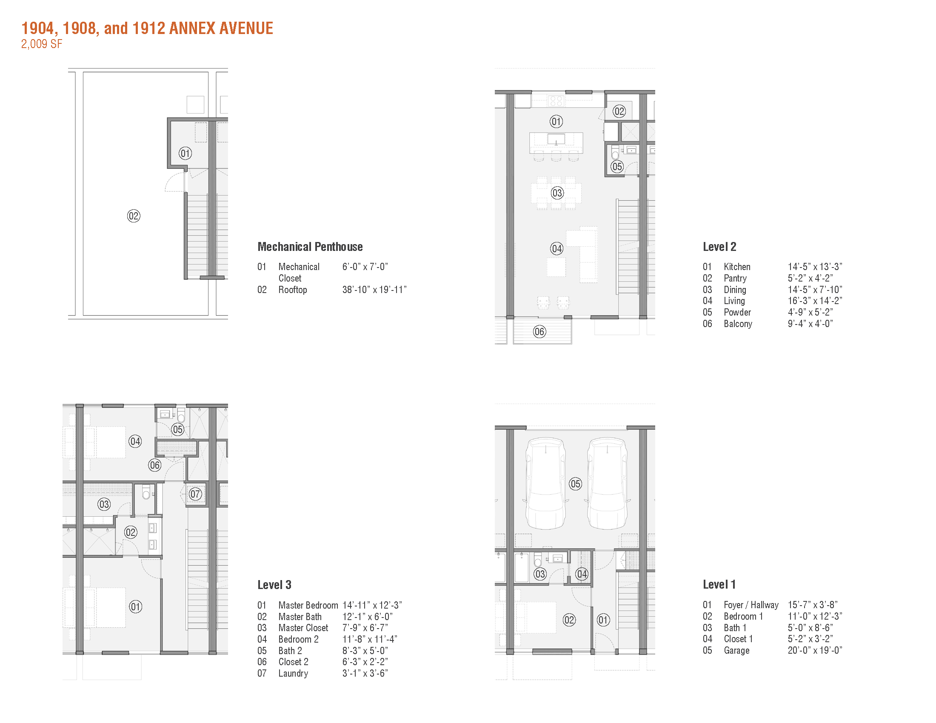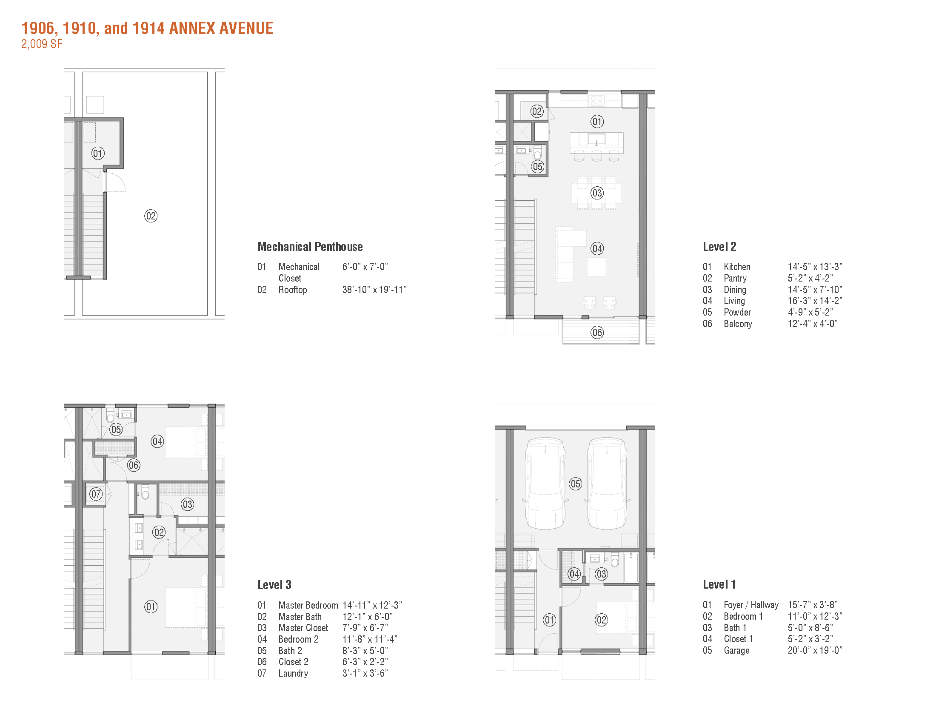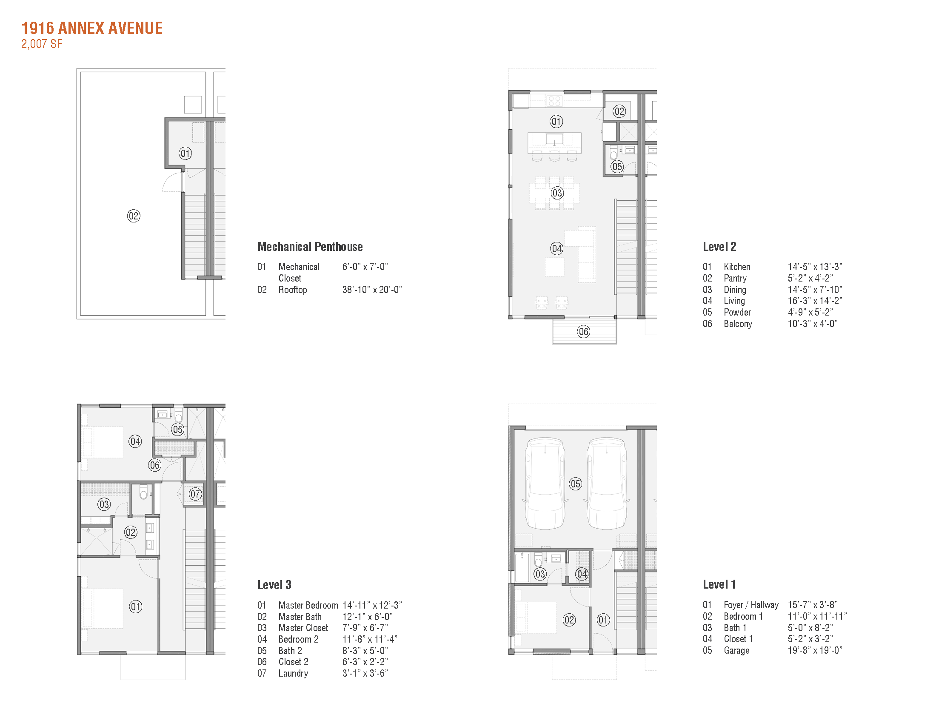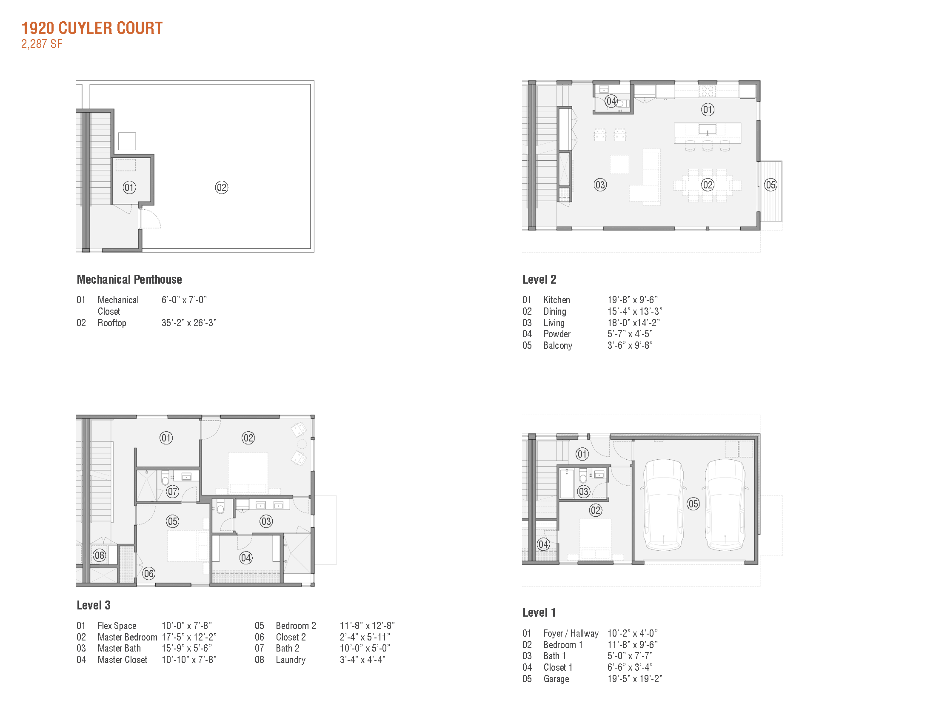Towns on Annex
Located at the intersection of Annex Avenue and Munger Avenue, the Towns on Annex features thirteen modern 2- and 3-bedroom townhome units designed by award-winning Architects, Far+Dang. Sizes range from 1,746 to 2,287 square feet plus full-sized 2-car garages in a gated drive. Homes showcase premier downtown Dallas views from the expansive rooftop decks, clean modern finishes throughout and 10-foot ceilings.
Standard features include Bosch appliances, solid-oak nail-down hardwood floors, quartz countertops, solid-core doors, Nobilia German cabinets with soft-close hinges, tankless waterheaters, EV charging outlets, smart home features, (Nest doorbell cameras, Ecobee thermostat, myQ-compatible garage and smart door lock), security systems, pre-wiring for optional fans and speakers and relaxation-inspiring five-fixture master baths with double shower heads.
Additionally, Annex-facing units feature private/gated front yards, private balconies and optional additional cabinets in addition to options available on all units (kitchen light upgrades, additional hardwoods and garage epoxy, fridge, washer and dryer).
FEE-SIMPLE SINGLE-FAMILY Attached
GATED WITH FENCED DOG PARK & Private Yards for Select Homes
If you are having issues locating the Towns on Annex, please type in "4603 Munger Ave. / 75204" (the former address) into your search provider or maps app. You may also click the following link: Towns on Annex
Neighborhood
East Village and Uptown East, located immediately east of US-75 and Uptown Dallas, is an ideal central Dallas location. The area is proximate to traditional urban centers such as Lower Greenville, Knox-Henderson and Highland Park as well as Uptown and Downtown Dallas. Beyond the convenient location, the area itself has been known for its varied retail and nightlife. With the resurgence of development in the 2010s, it has become the premiere enclave of modern residential development within the City of Dallas.
Floor Plans
Please click through the below to cycle between the layouts for each home. Note: plans and selections subject to change. Floor plans shown and square feet are approximate. Individual units may have variations.
