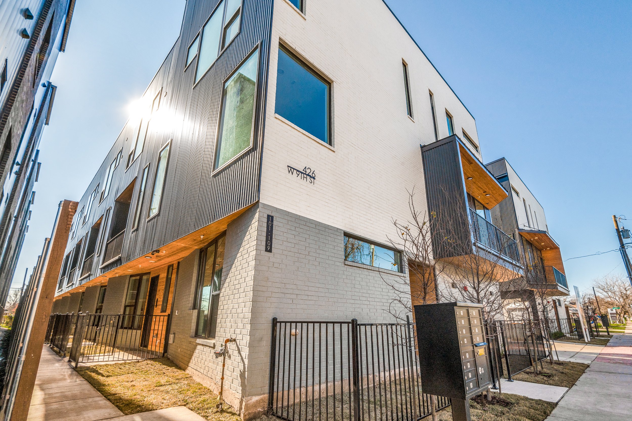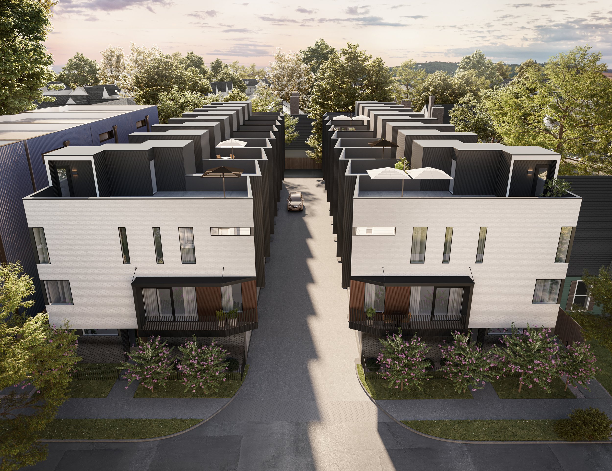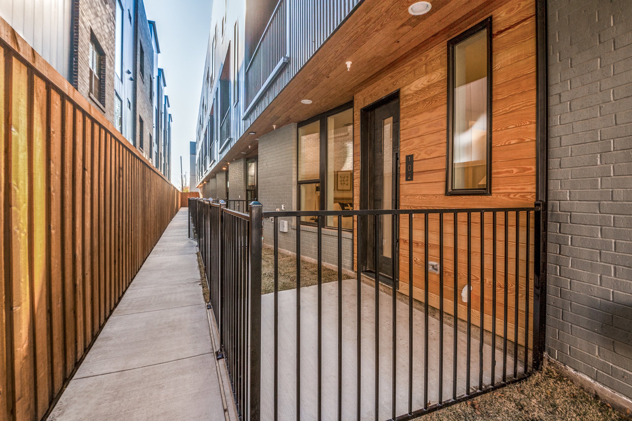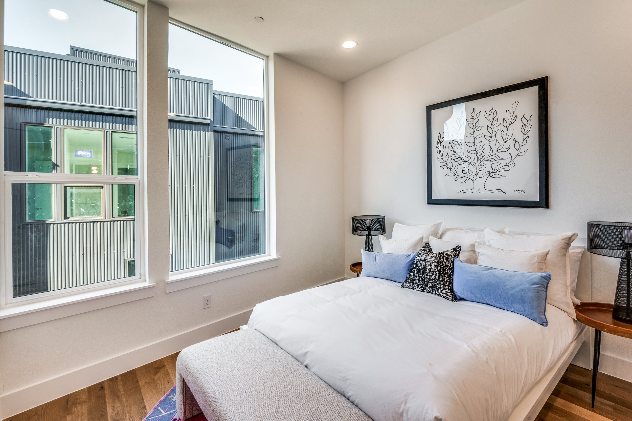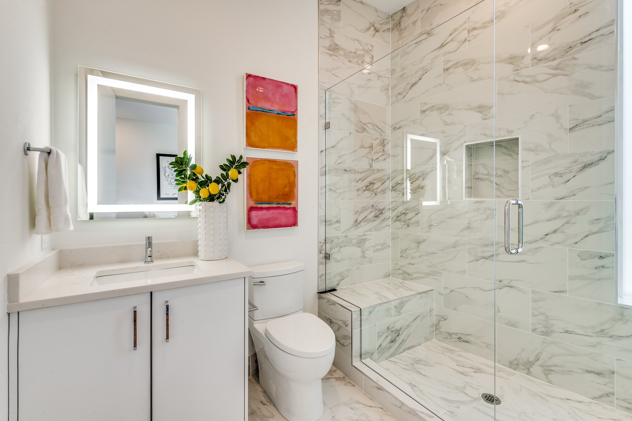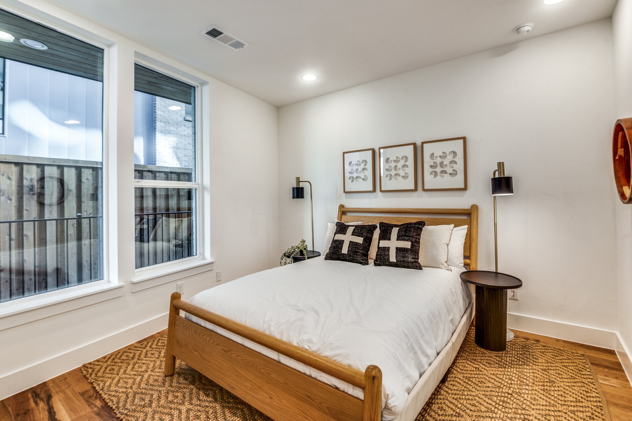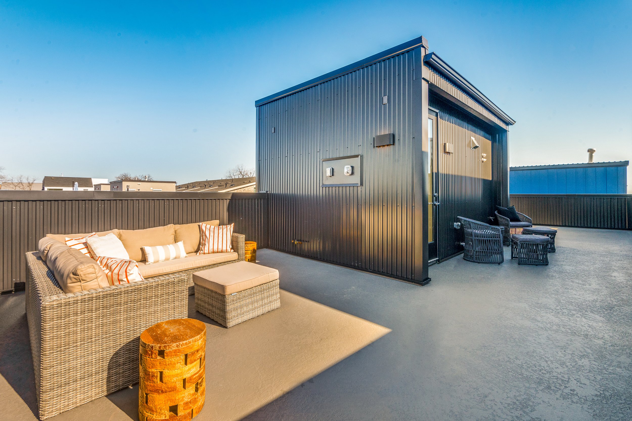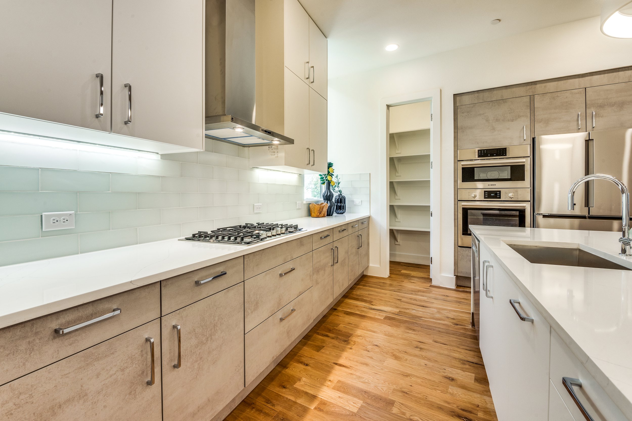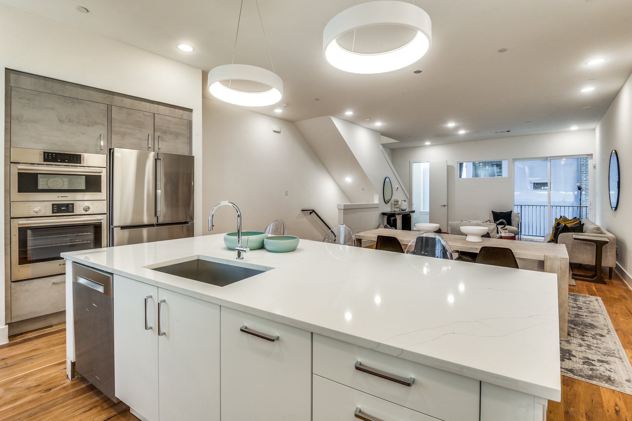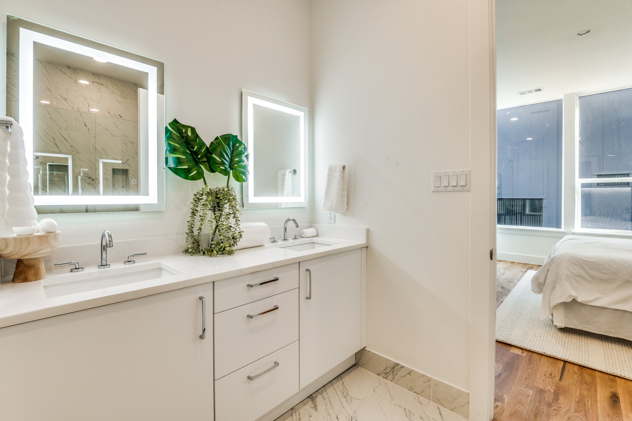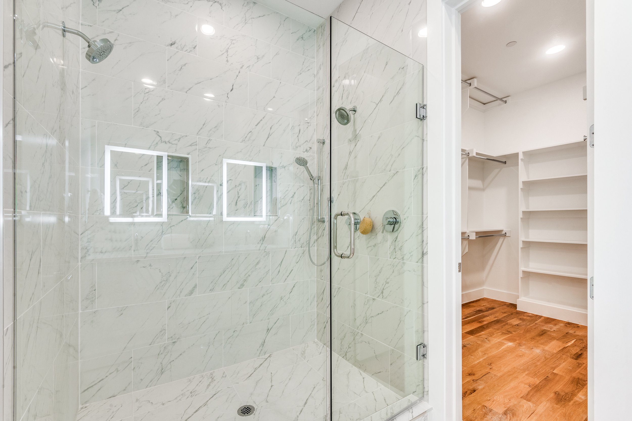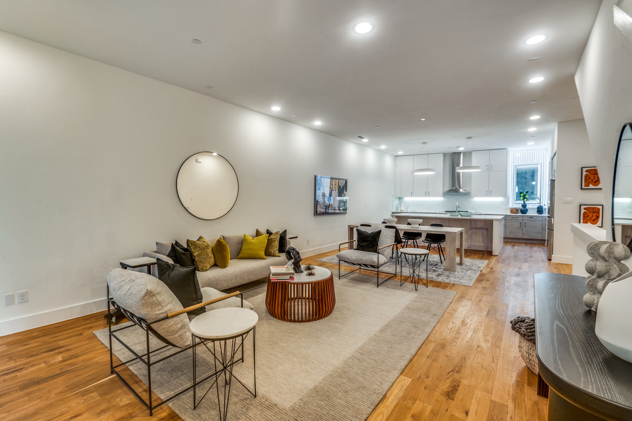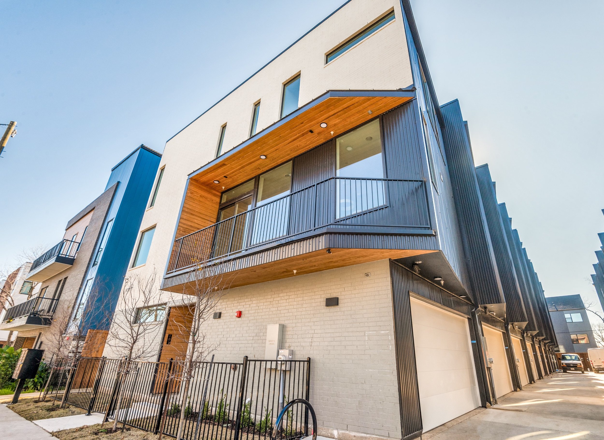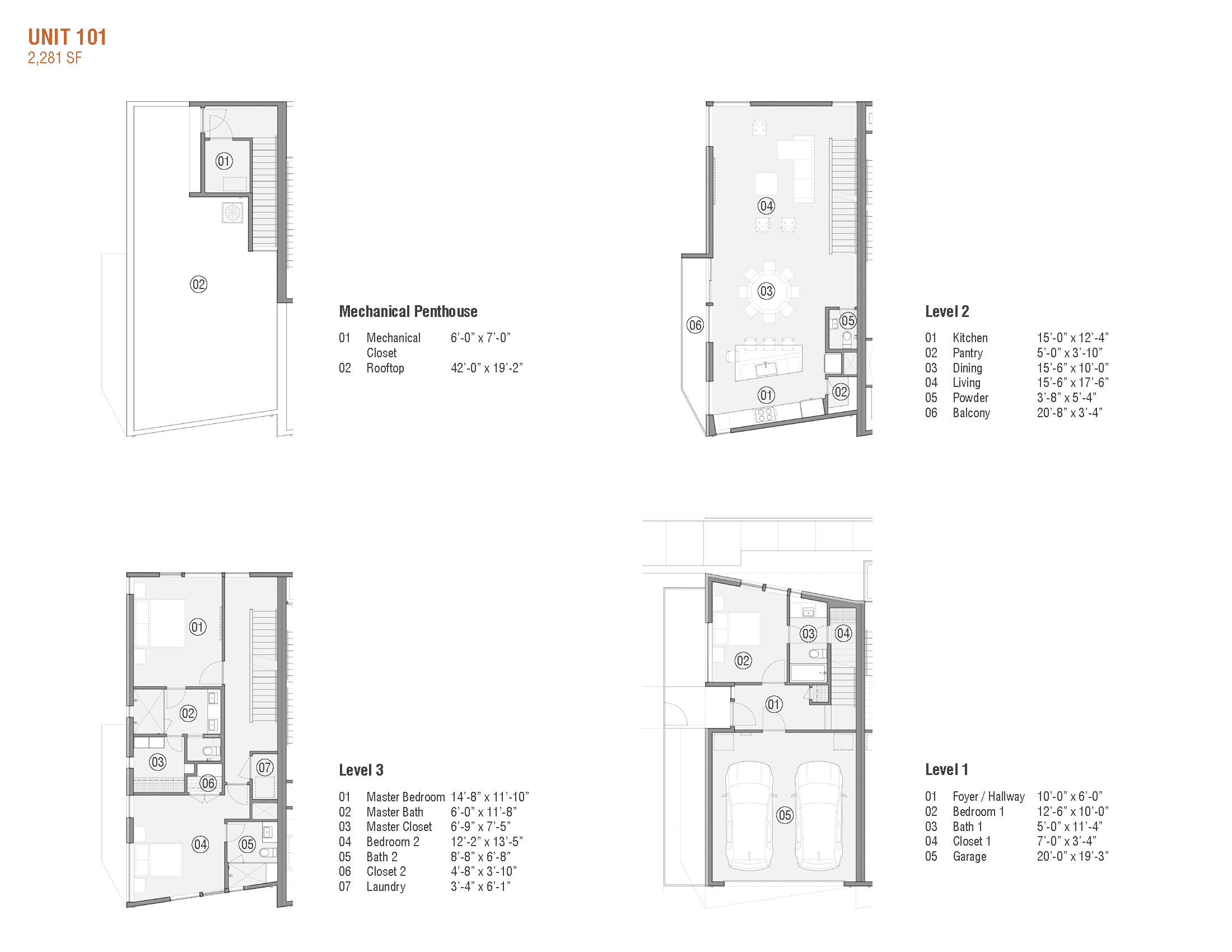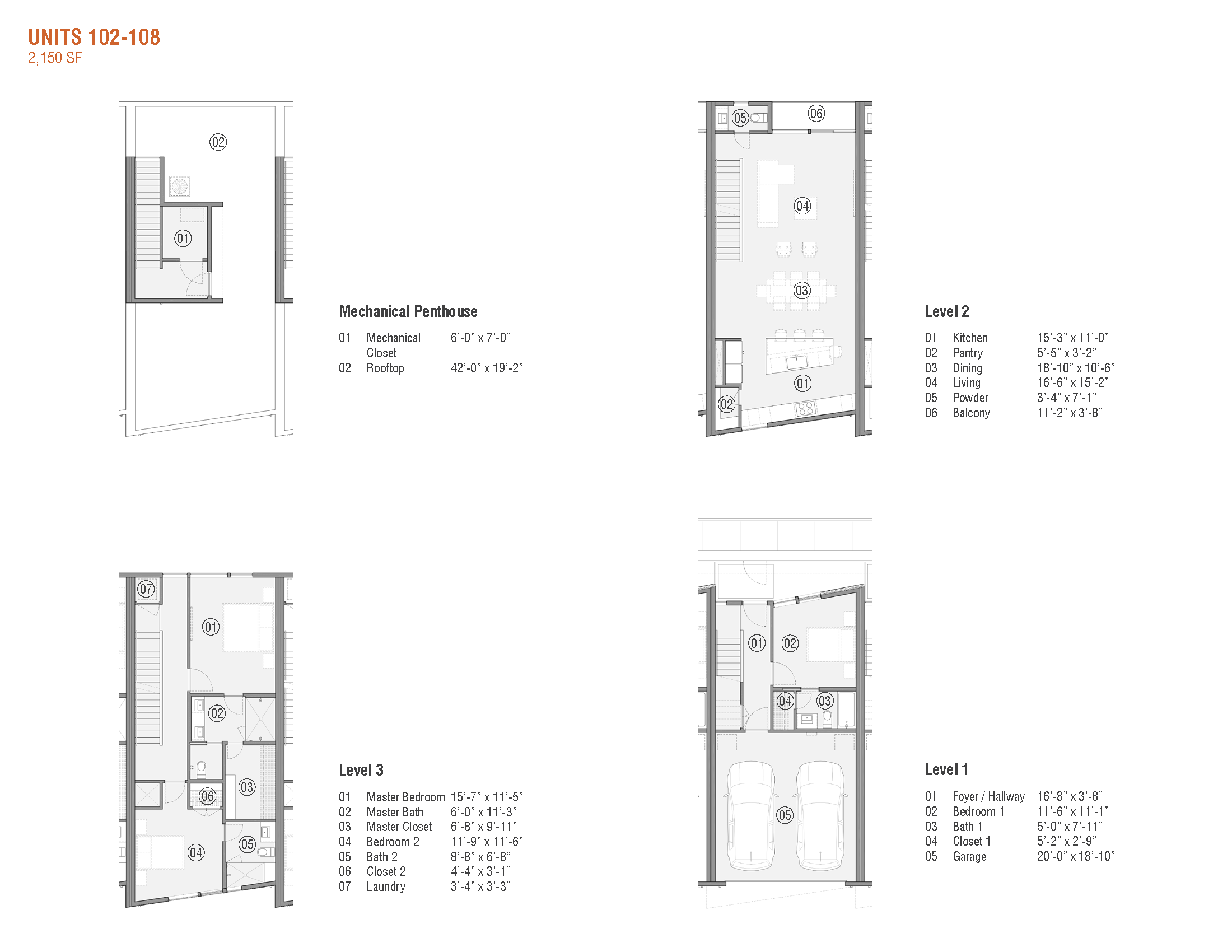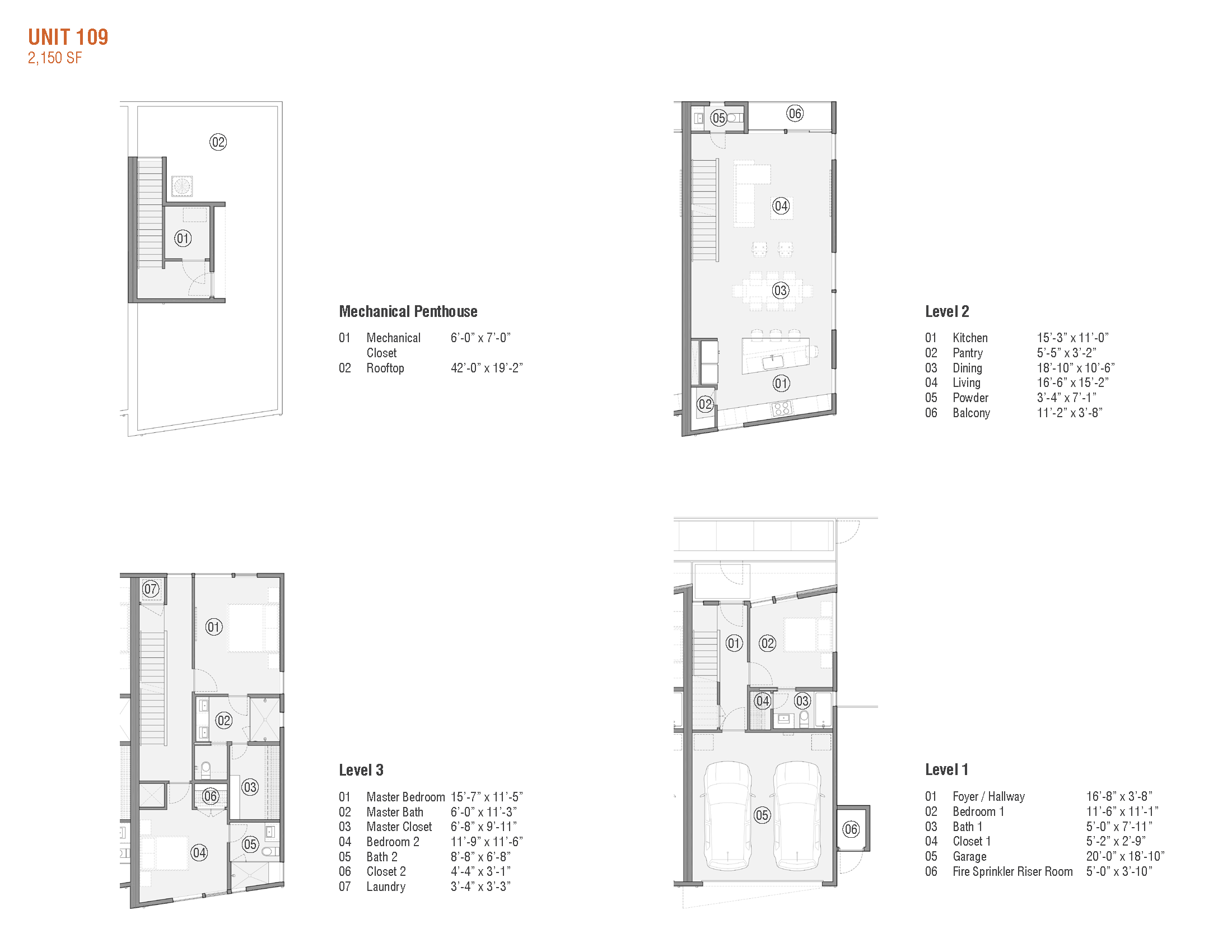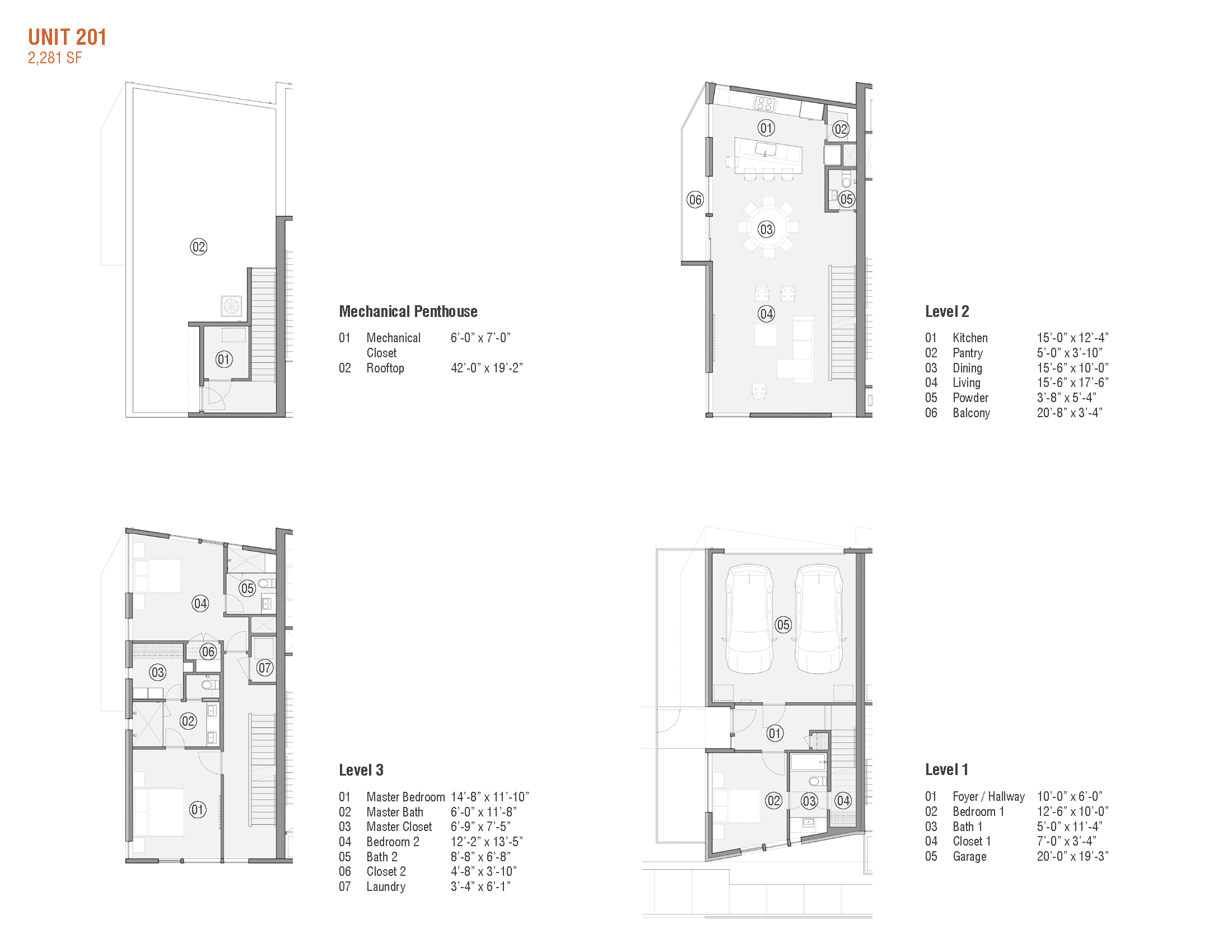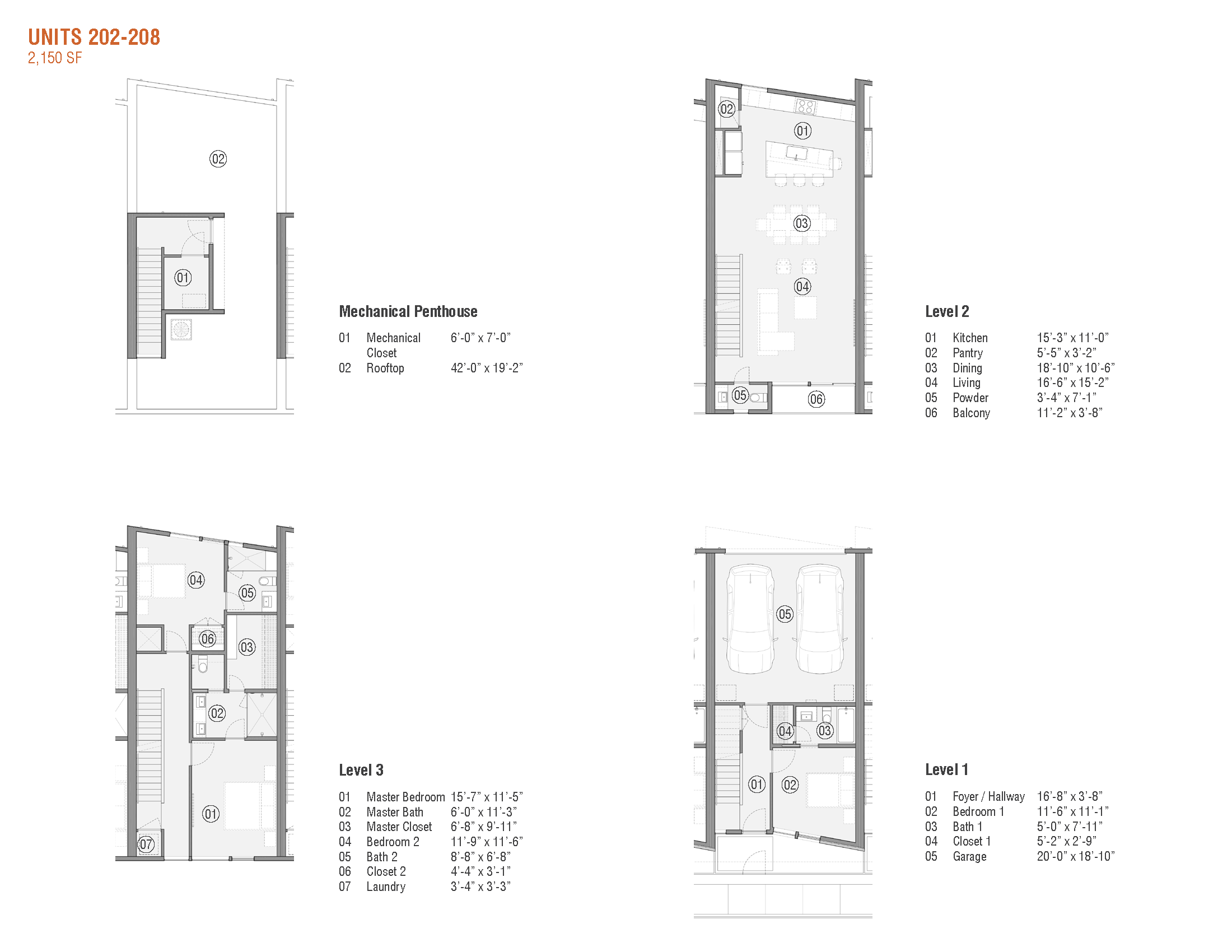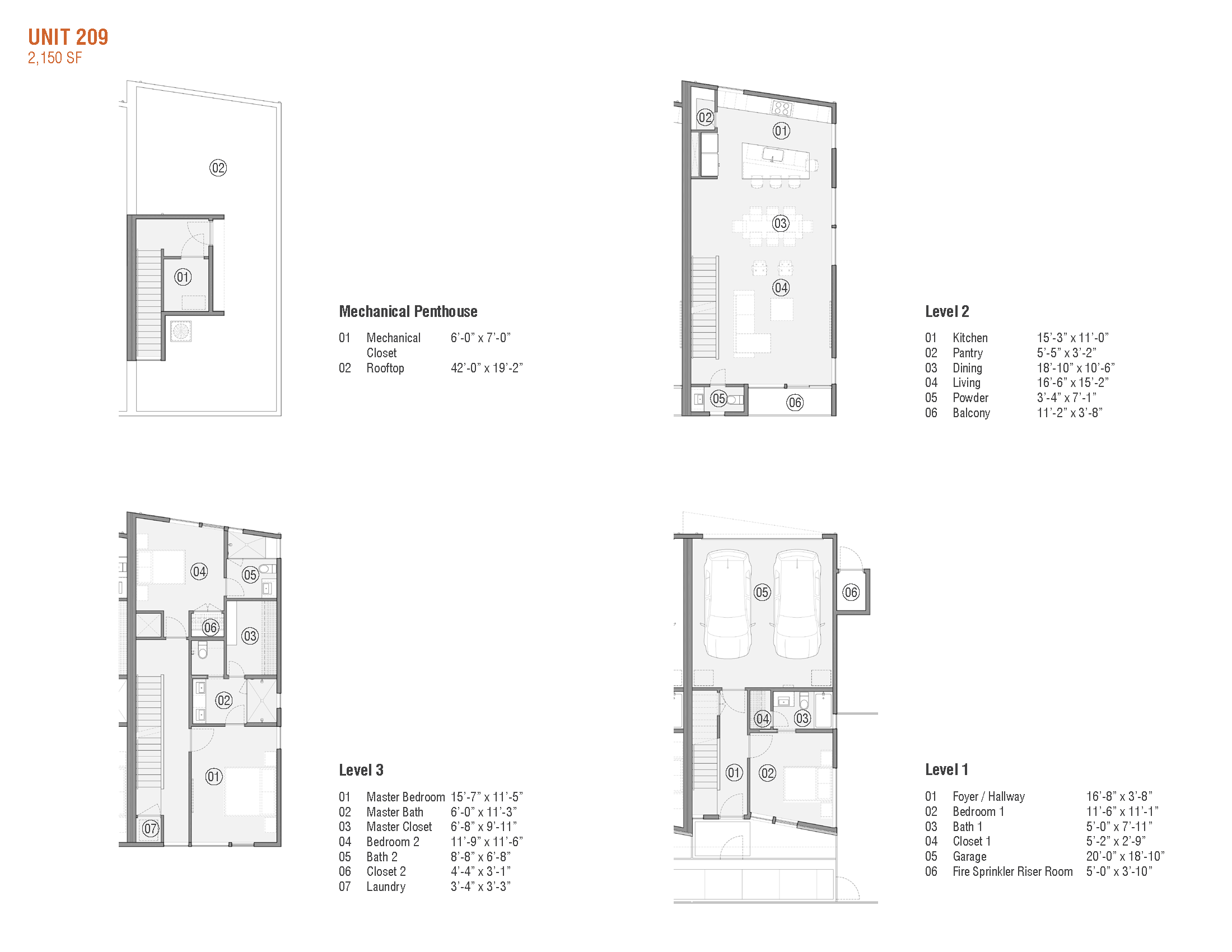Towns on West Ninth
Located in the highly-walkable Bishop Arts entertainment district of Dallas, the Towns on West 9th features eighteen premiere, modern townhomes designed by award-winning Architects Far+Dang and built by Cobalt Homes. The units range 2,150 to 2,281 square feet and showcase clean modern interiors, open floor plans with 10-foot ceilings, Bosch stainless appliances, solid-oak nail-down hardwood floors, quartz countertops, solid-core doors, Nobilia German cabinets with soft-close hinges, tankless waterheaters, smart features including a wifi-access 2-car garage (as well as a smart lock and nest doorbell for the front entry and ecobee thermostats throughout), security systems, pre-wiring for optional fans and speakers and relaxation-inspiring five-fixture master baths with double shower heads, optional garage epoxy, walk-up courtyards, 2nd-floor balconies and expansive rooftop decks. Quick and easy access to I-30, I-35, Love Field airport, Uptown and Deep Ellum. Located 10 minutes from Trinity Groves and Downtown.
West of the intersection of W 9th Street and Bishop Avenue, the project address is 426 W 9th St. Dallas, TX 75208. On the same intersection as Bishop Lane, and a 1 minute walk away from the heart of Bishop Arts!
Neighborhood
Bishop Arts is located in the heart of North Oak Cliff, west of I-35 and south of I-30. This enclave within Oak Cliff is proximate to downtown Dallas (including the Cedars and Arts districts), Trinity Groves, the Design District, Victory Park and major highways for easy access to the broader metroplex. The area also includes major attractions such as the Kessler, Dallas Zoo and Kidd Springs Park. Bishop Arts is known for its walkability, rich culture and diverse dining and nightlife experiences – gradually developed over decades, the restaurant and retail district features over 60 independent boutiques and provides an unique mix of live music, fashion, art and coffee catering to those who seek an eclectic lifestyle experience.
Floor Plans
Please click through the below to cycle between the layouts for each home. Note: plans and selections subject to change. Floor plans shown and square feet are approximate. Individual units may have variations.
